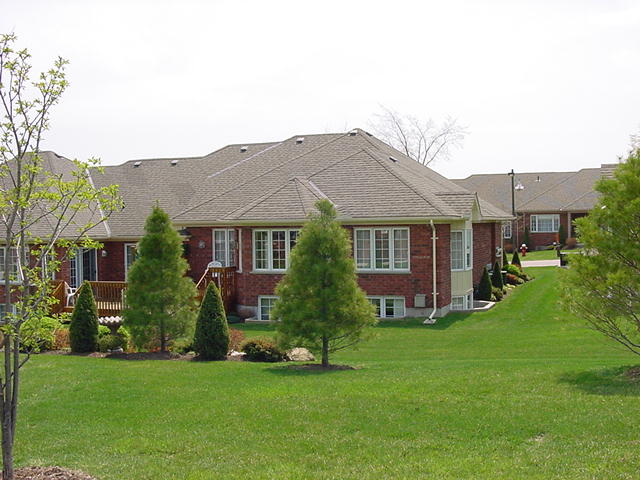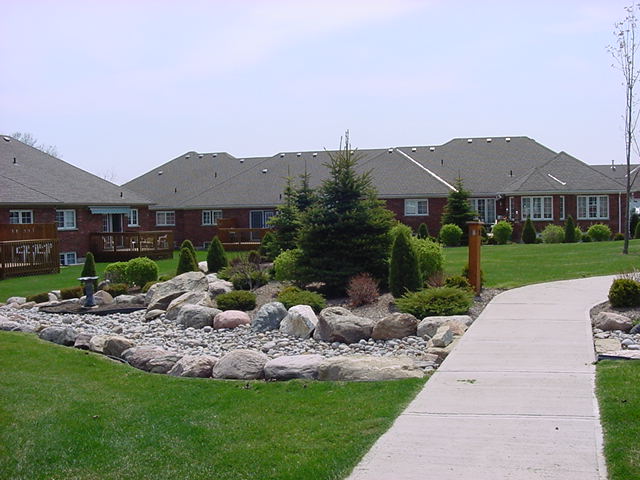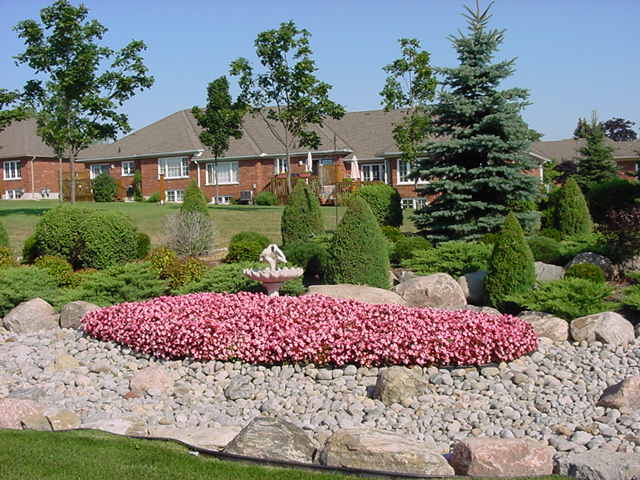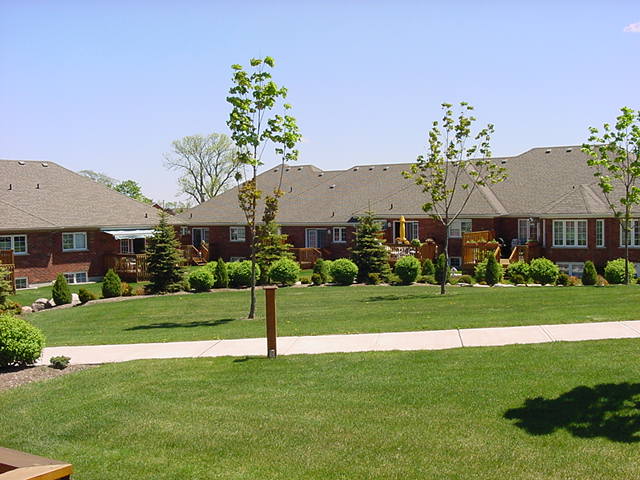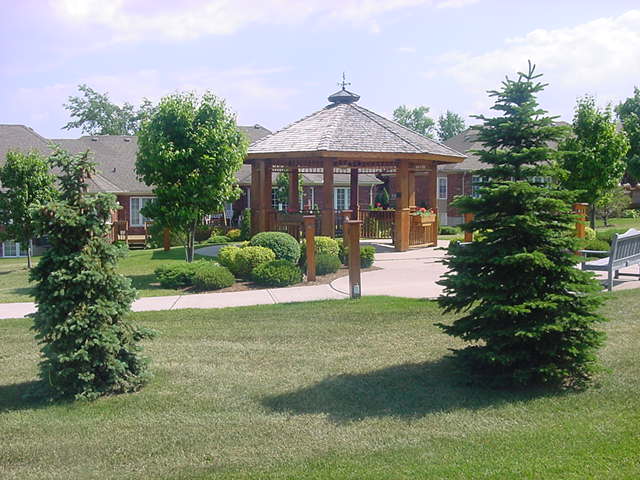Explore Our Floor Plans
The pictures give an outdoor look at the Village property.
The pictures and Model names will link you to sample floor plans to assist you in knowing what Model would work best for you. The square footage represents the main floor space only. Each unit has finished living space in the basement in addition to the posted square footage.
If you would like to join the Wait List please click below and fill in the form.


